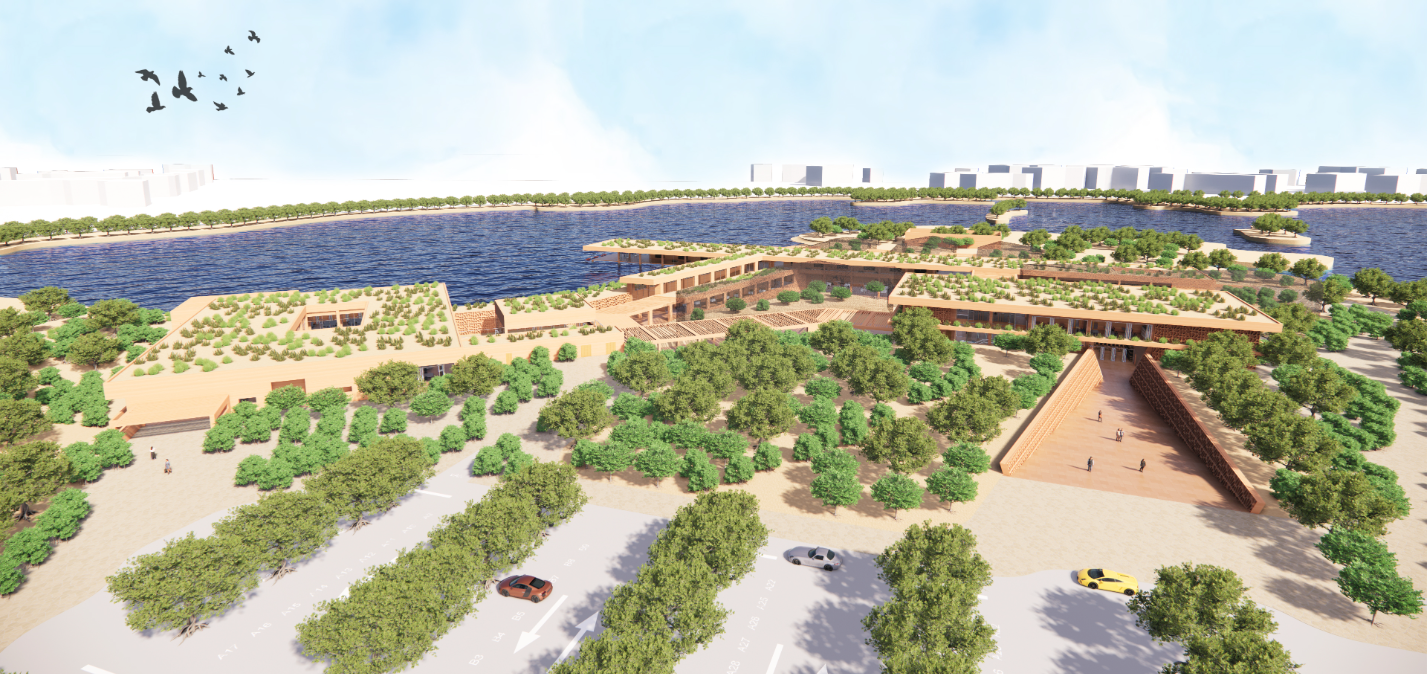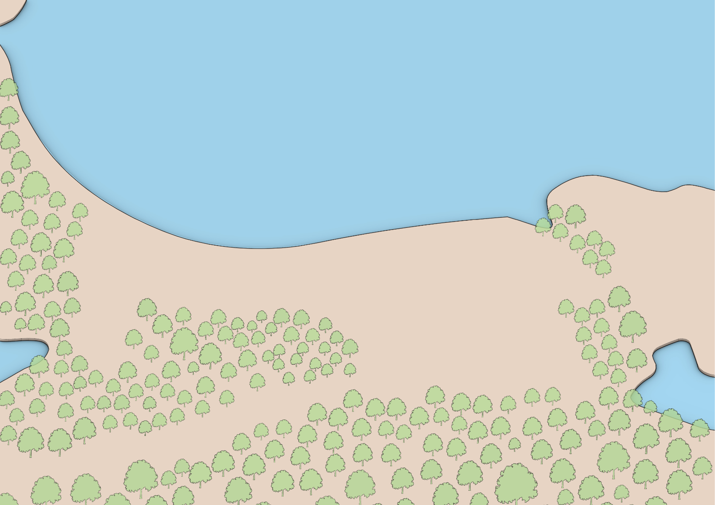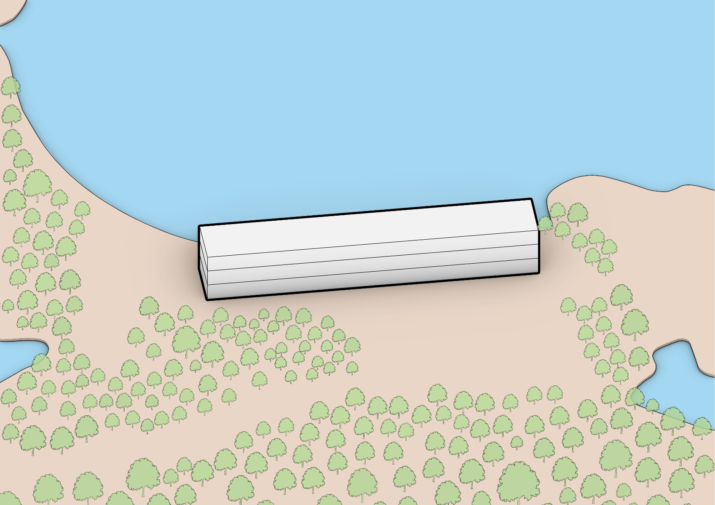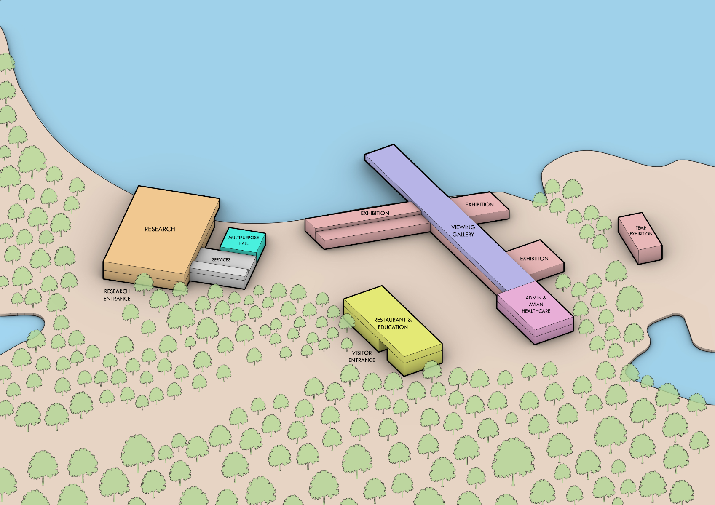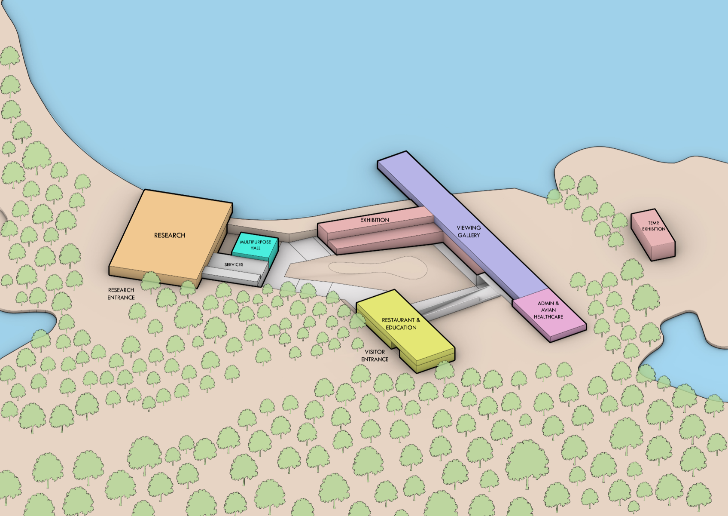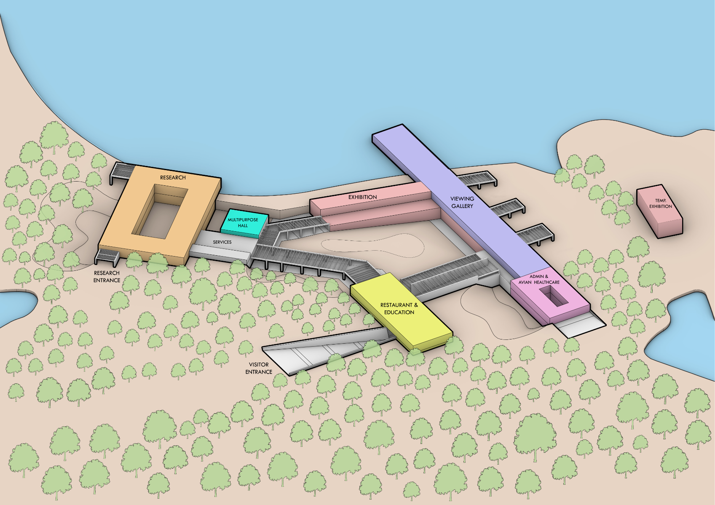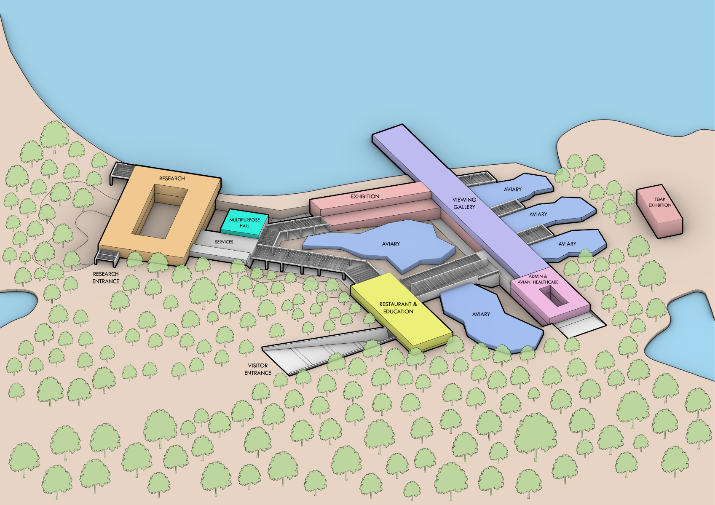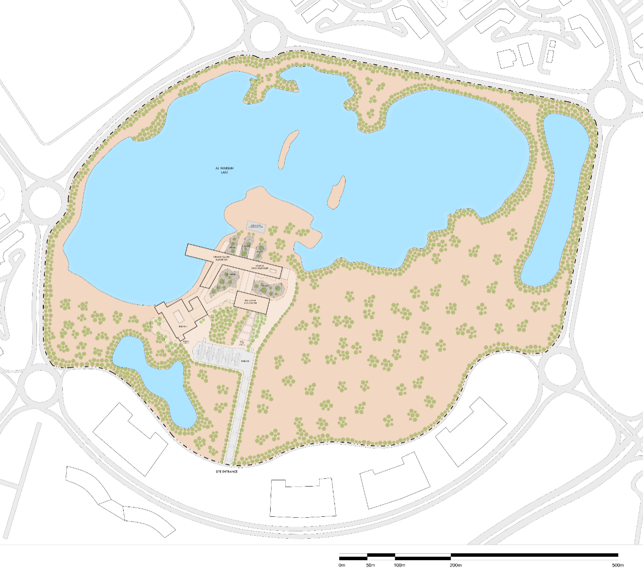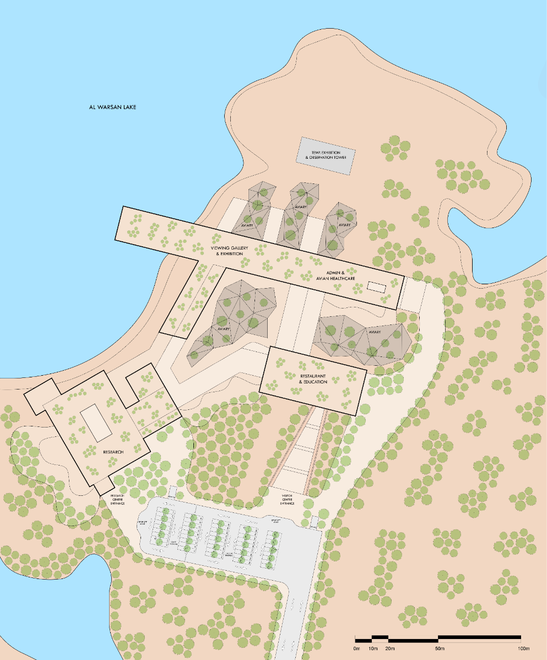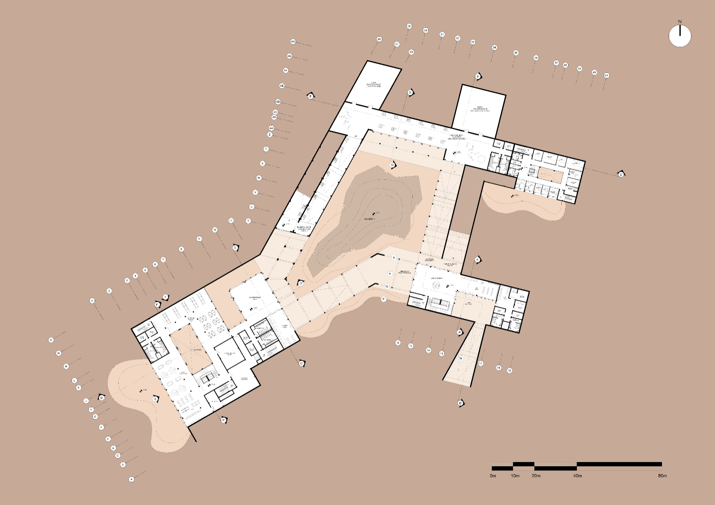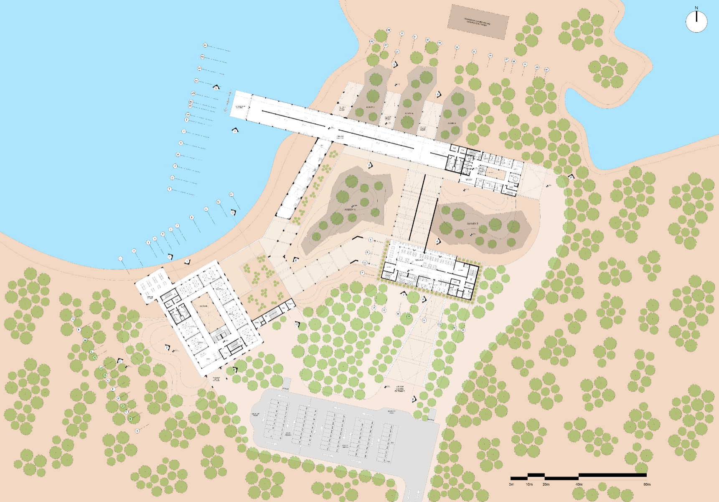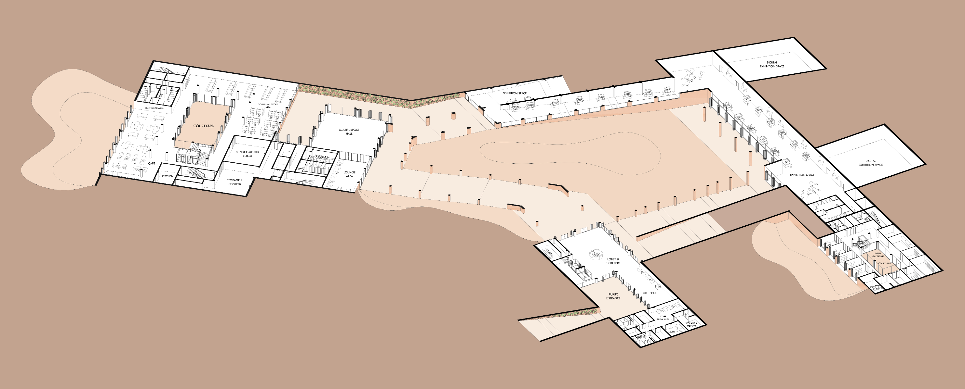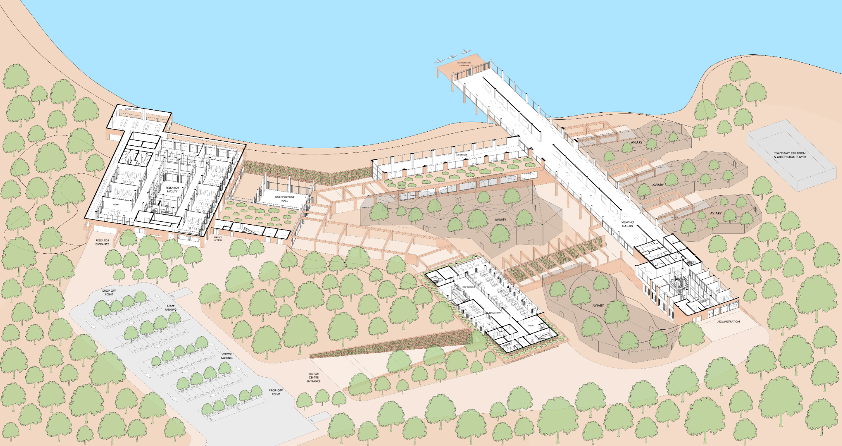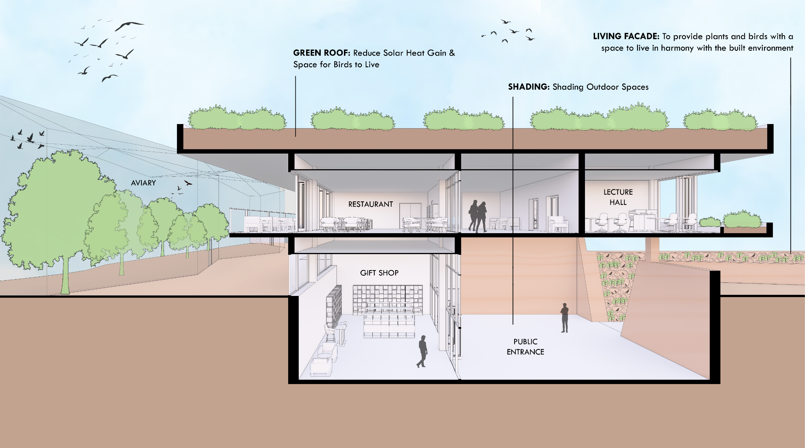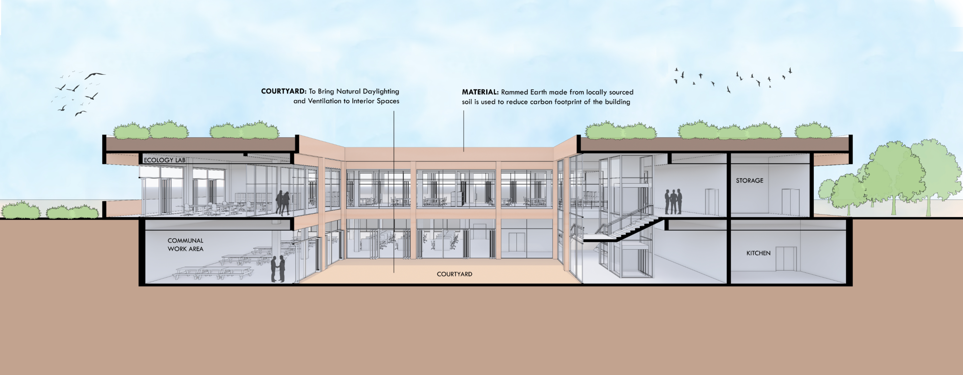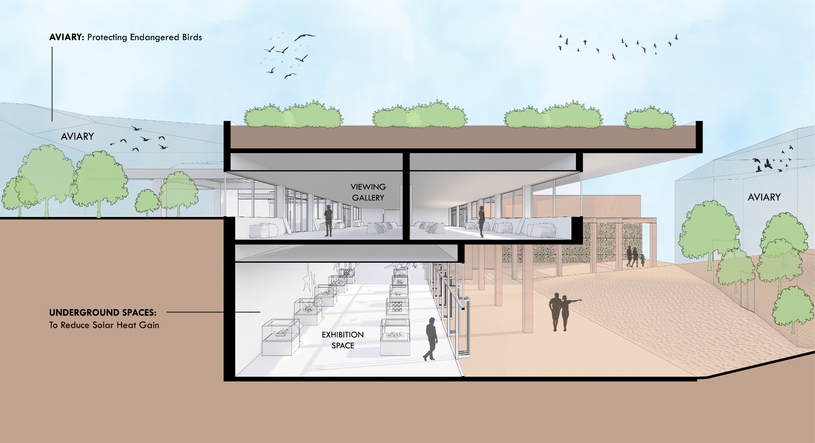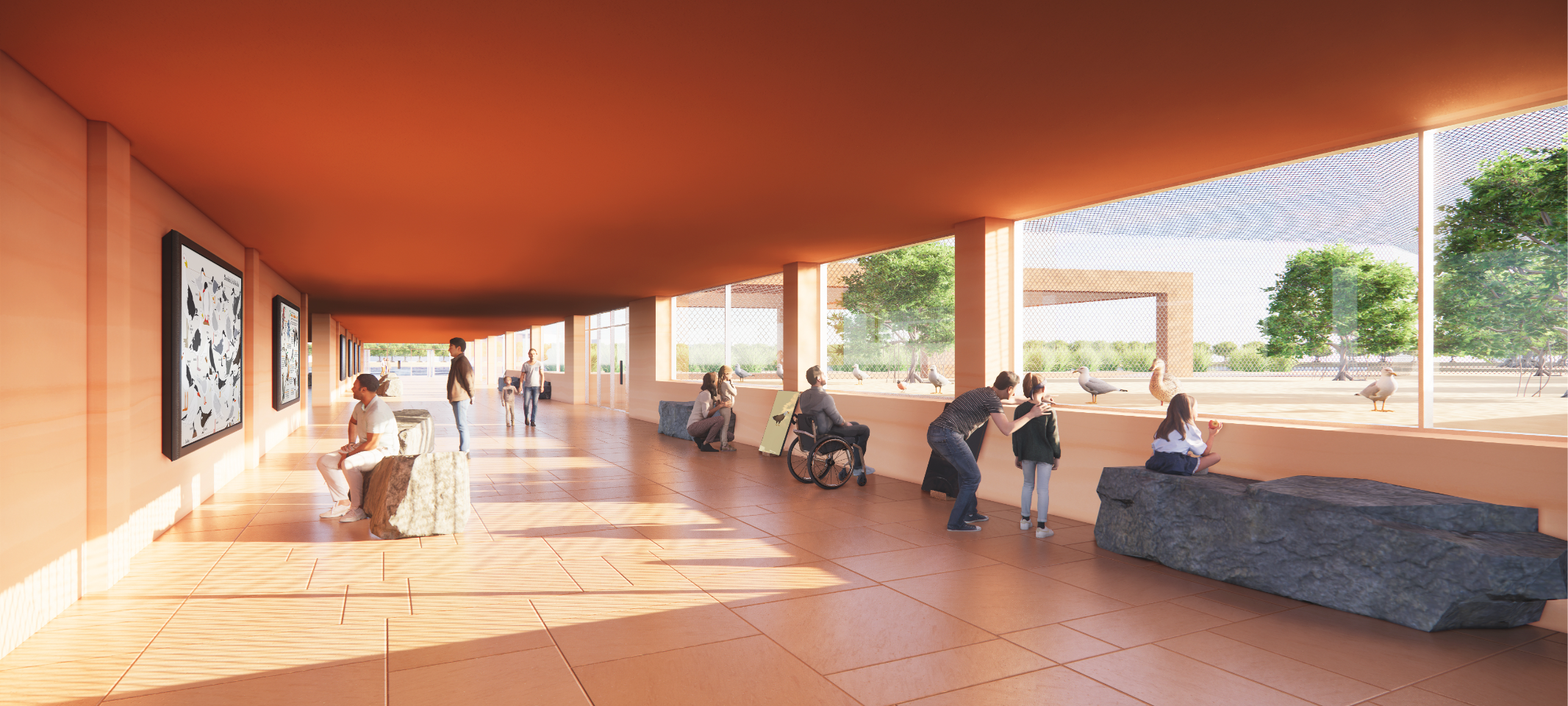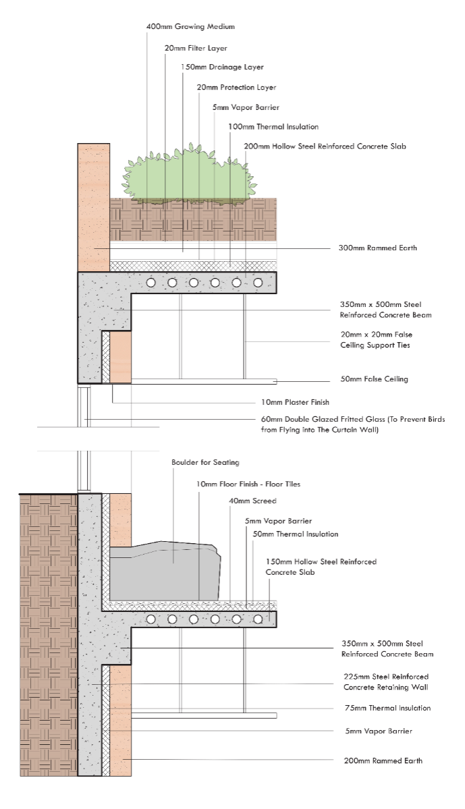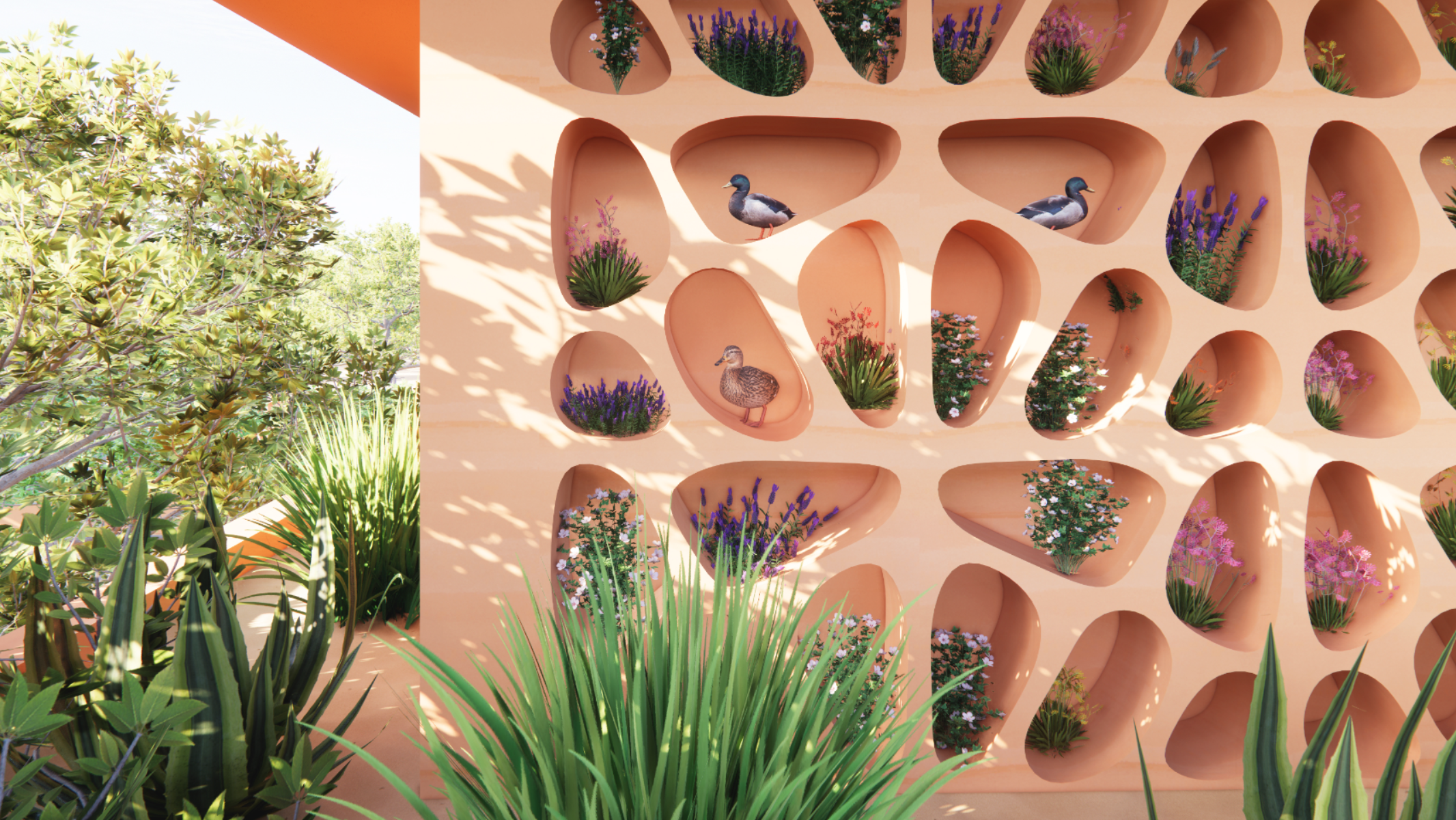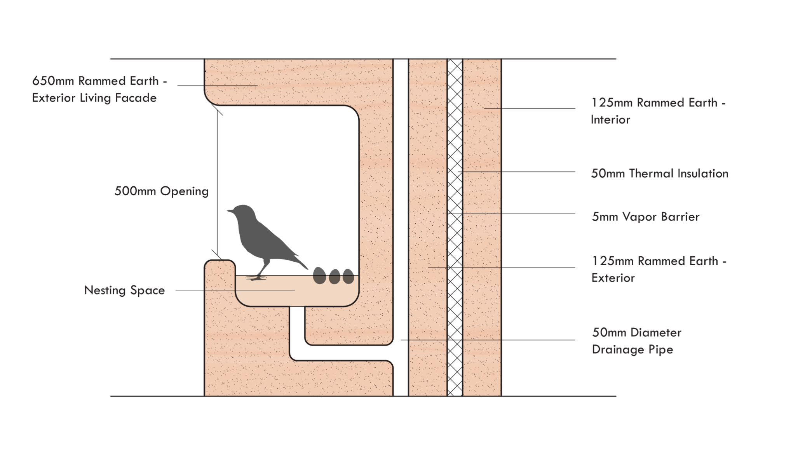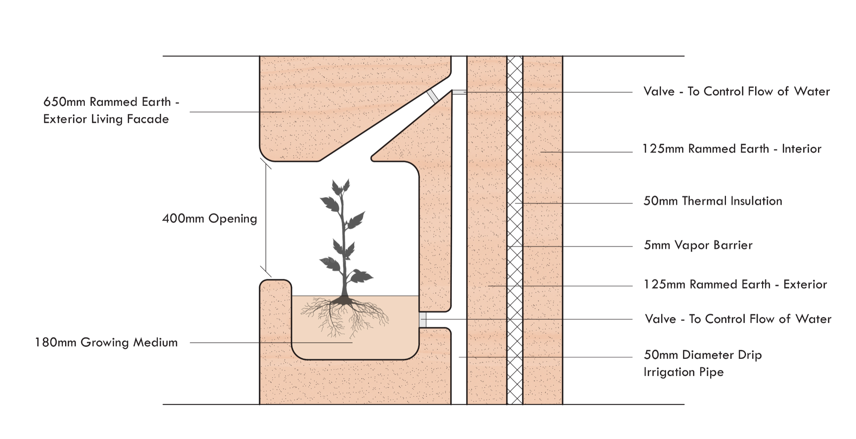dwij ashar
architecture
canadian university dubai
Graduates: 2024
Specialisms: Architecture
My location: Dubai, United Arab Emirates


dwij ashar

First Name: dwij
Last Name: ashar
University / College: canadian university dubai
Course / Program: architecture
Graduates: 2024
Specialisms: Architecture
My Location: Dubai, United Arab Emirates
About
A Second Chance is a visionary architecture project designed to inspire a unified movement in protecting our natural ecosystems from the devastating consequences of climate change. Al Warsan Lake is an artificial lake created in the 1990s from excess treated sewage water from the Al Aweer Sewage Treatment Plant which was discharged into several pits excavated at the site. Over time, the site has gradually evolved into an important habitat for 180 species of local and migratory birds. Unfortunately, the site is currently closed to the general public and is being used as truck parking. The project consists of a visitor centre and a research centre: The visitor centre provides the general public with a recreational space to connect with the natural environment and learn about the Al Warsan wetland ecosystem including its importance and the steps being taken to ensure its protection against climate change. Visitors will also learn about climate change and the steps they can undertake on a personal level to combat climate change. The research centre monitors the health of the wetland ecosystem, explores the integration of artificial wetlands into the urban fabric to fight climate change and analyzes the impact of potential future climate scenarios on our natural ecosystems. Additionally, research would be conducted to investigate the effects of climate change on bird migratory patterns, improve the understanding of avian diseases, and collect information regarding data-deficient native avian and floral species. An avian healthcare and incubation facility is included in the project to protect native endangered bird and floral species. The architectural design is conceptualized with the primary objective of protecting the diverse avian and floral species within the Al Warsan wetland ecosystem. The structure has been meticulously designed to harmoniously integrate with its natural surroundings to minimize the visual and environmental impact of the building. To achieve this, parts of the building are strategically submerged underground. The soil excavated during the construction process is repurposed for the green roofs distributed throughout the project. Living facades, designed with spaces to support birds and plants, are incorporated into the retaining walls, fostering a symbiotic relationship between the built environment and nature. Additionally, the viewing gallery that overlooks the aviaries is submerged by 1m to offer visitors an eye-level experience with the birds and symbolize the equal importance of nature and humanity on Earth. Moreover, locally sourced rammed earth is used as the primary material for construction to reduce the carbon footprint of the building and further integrate the structure with its natural surroundings.
Competitions

