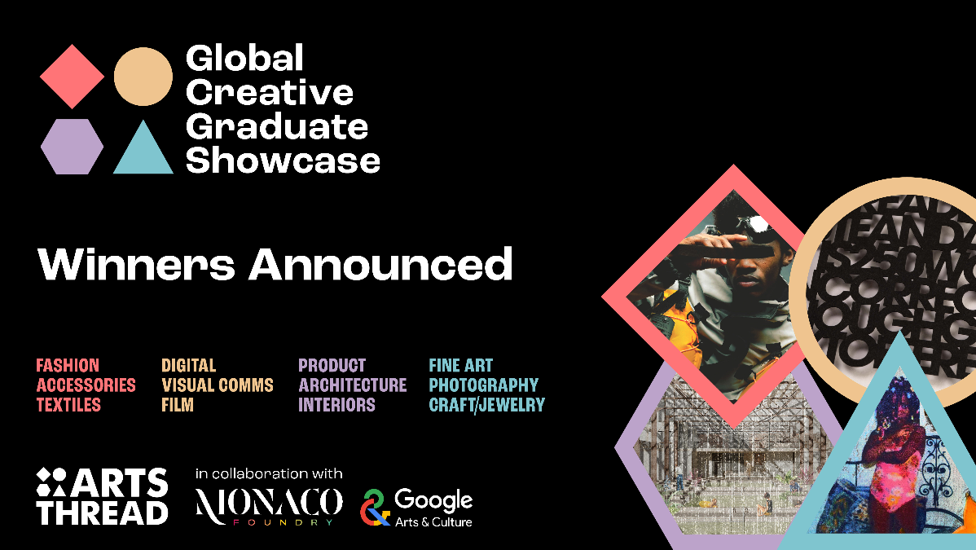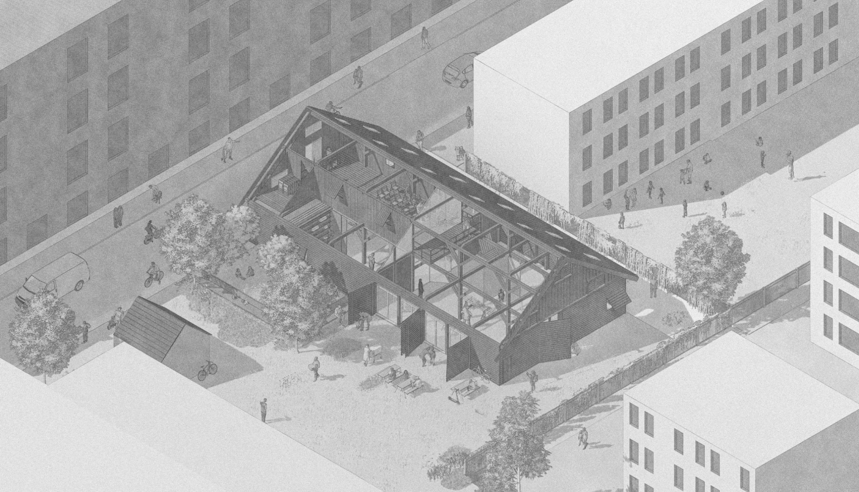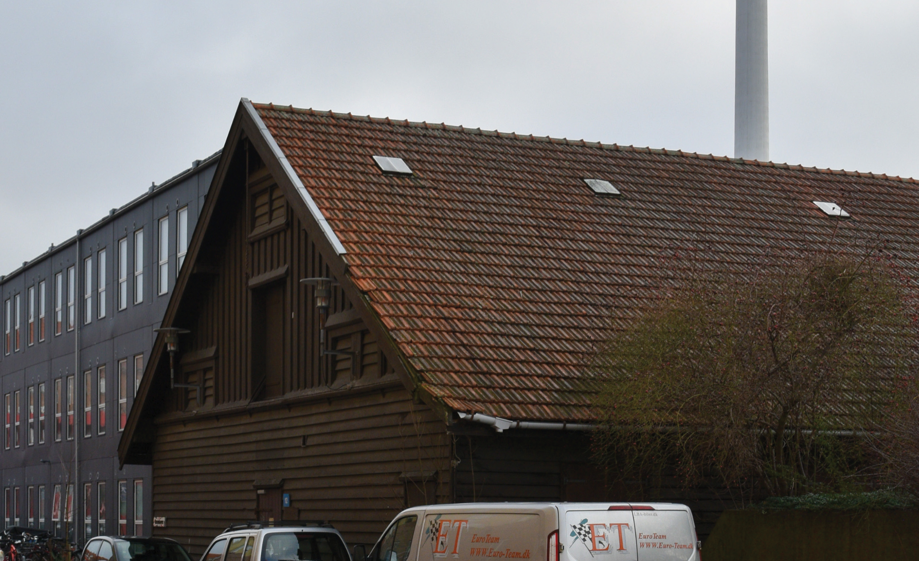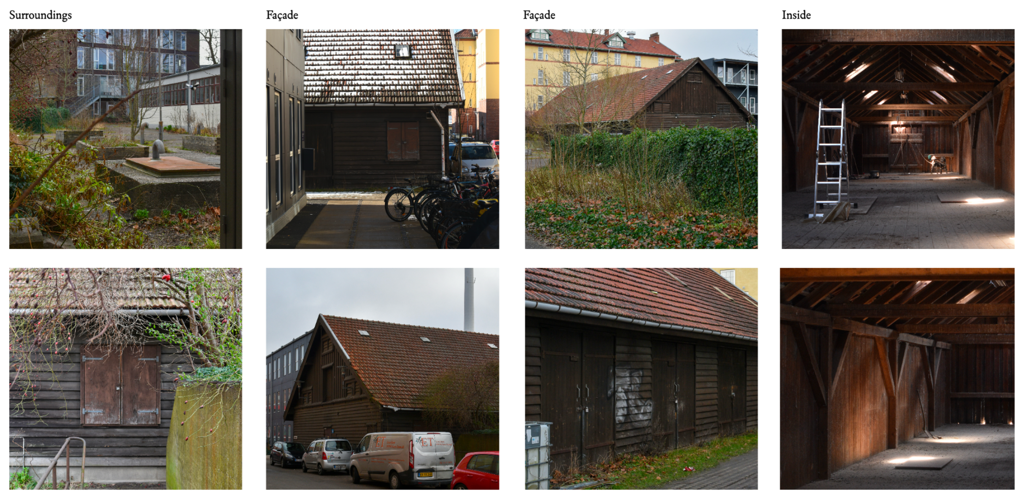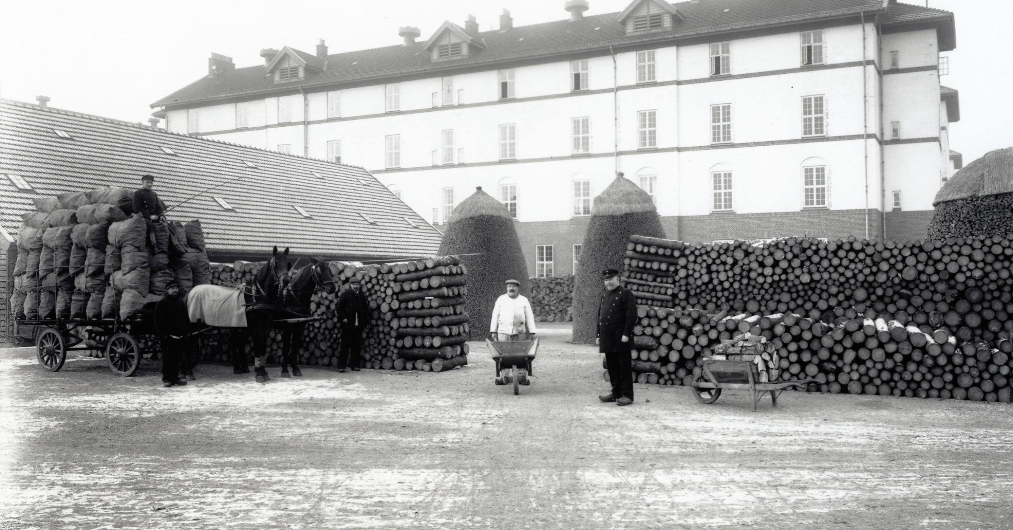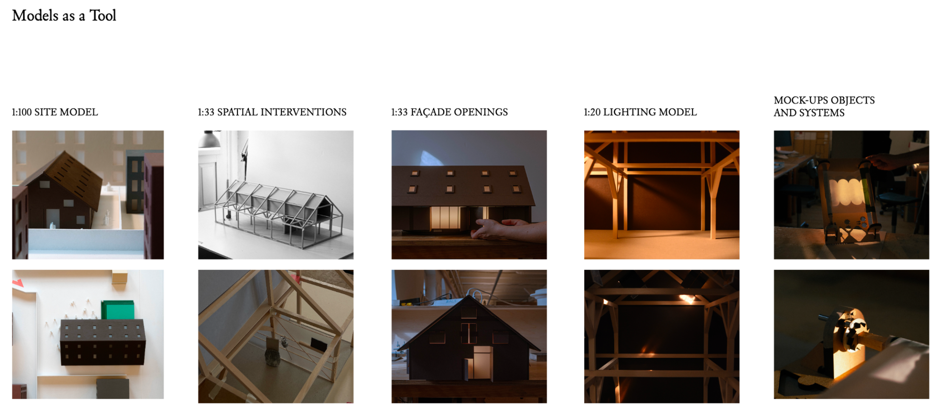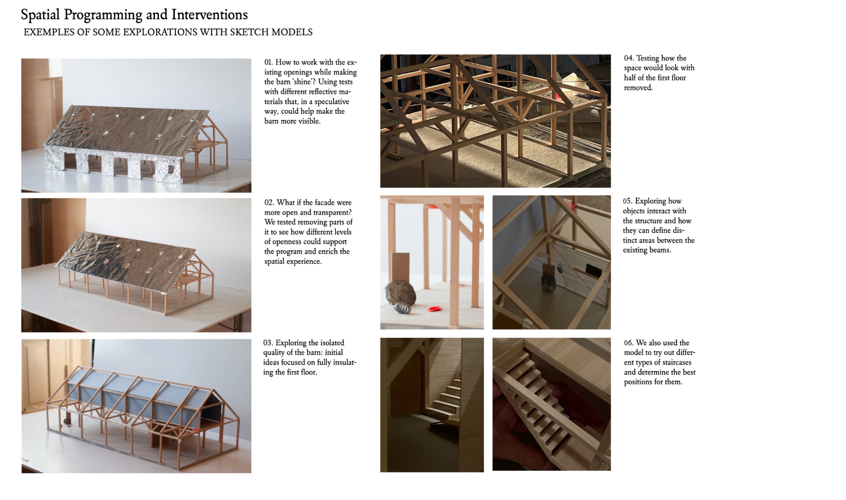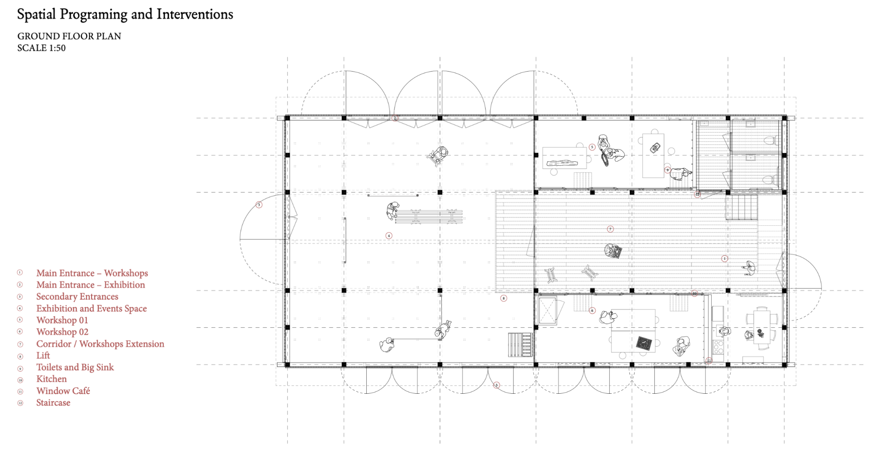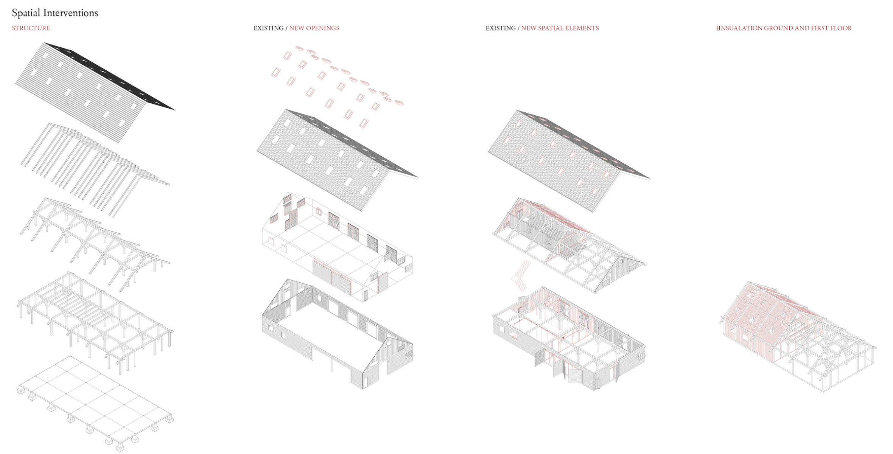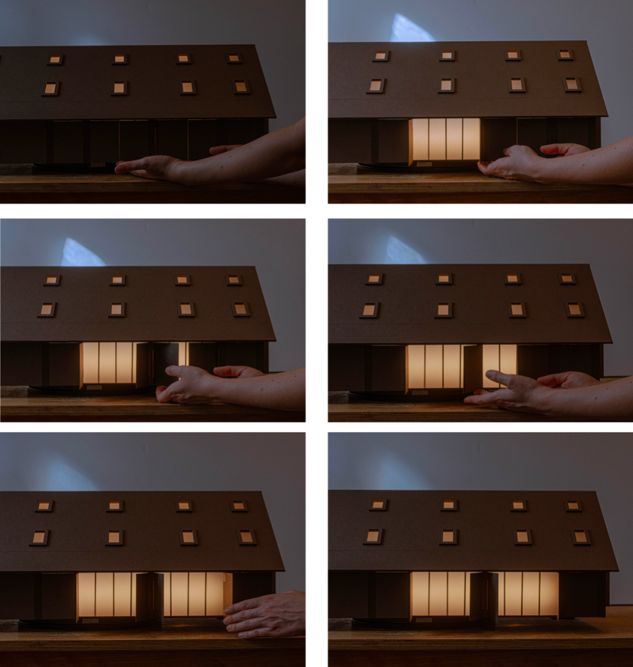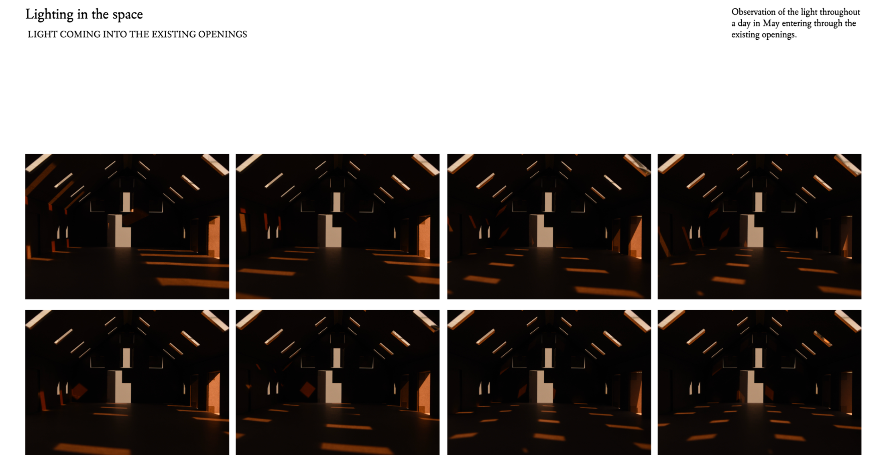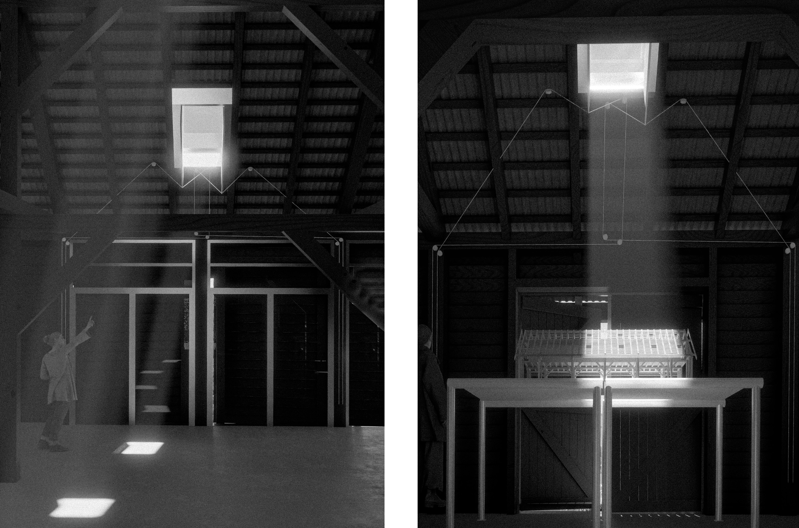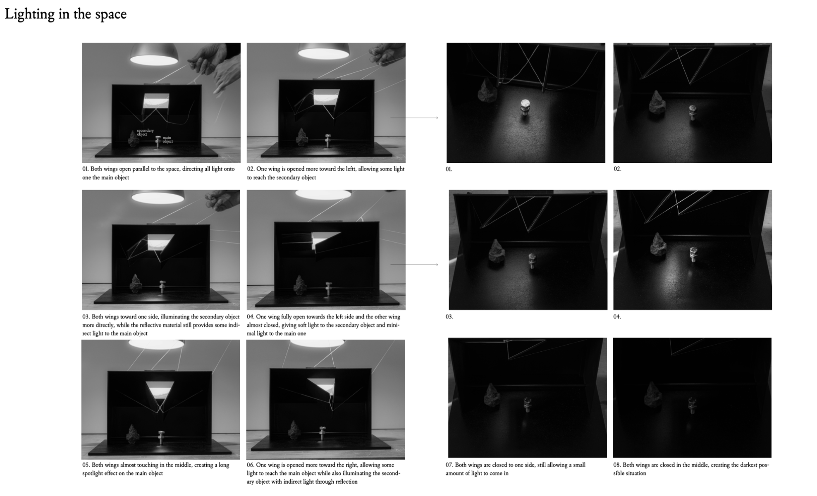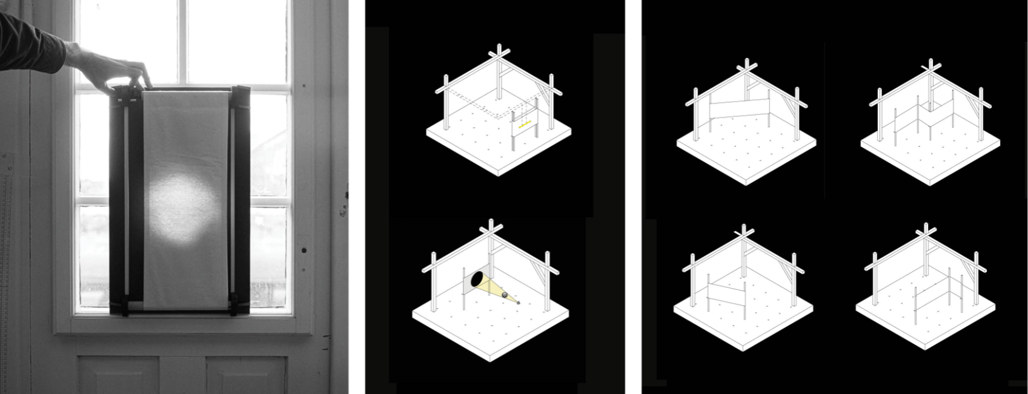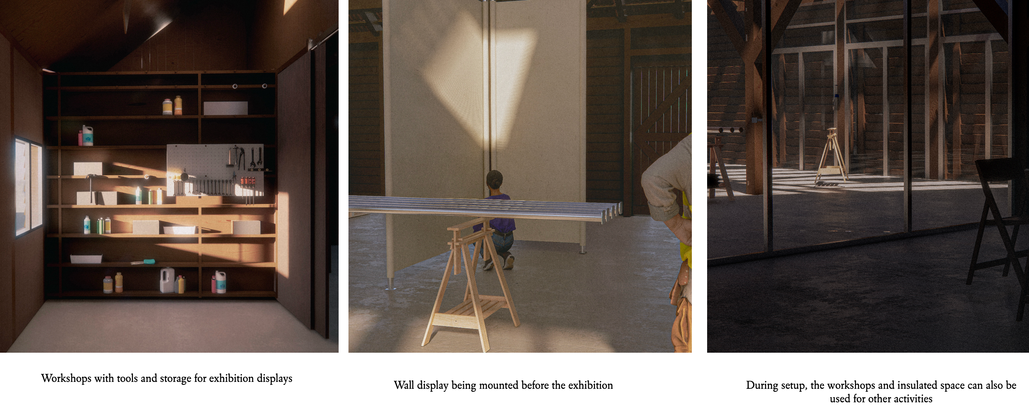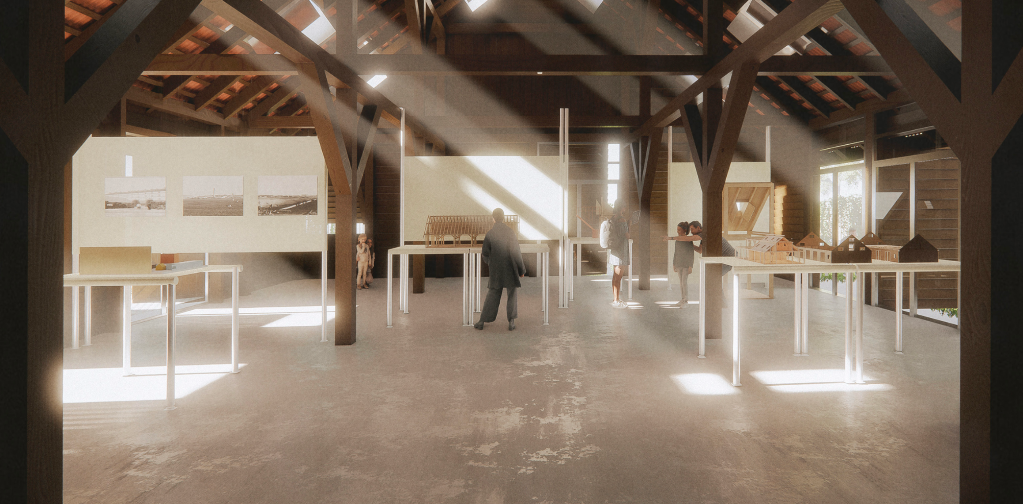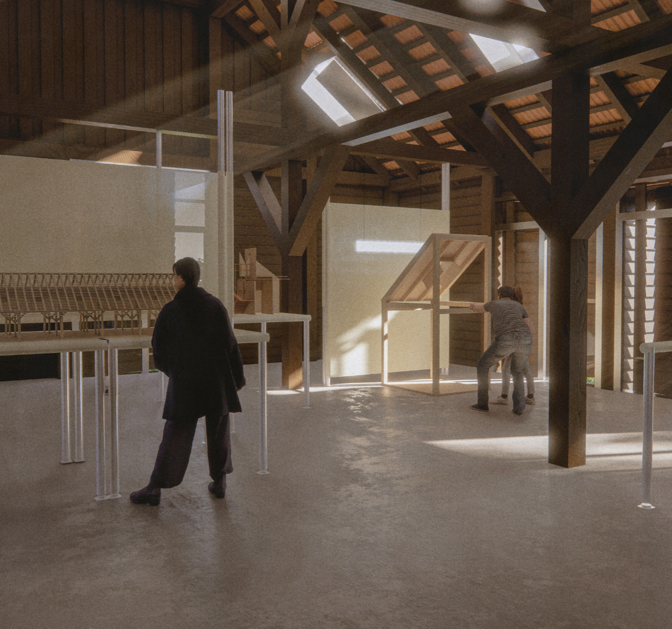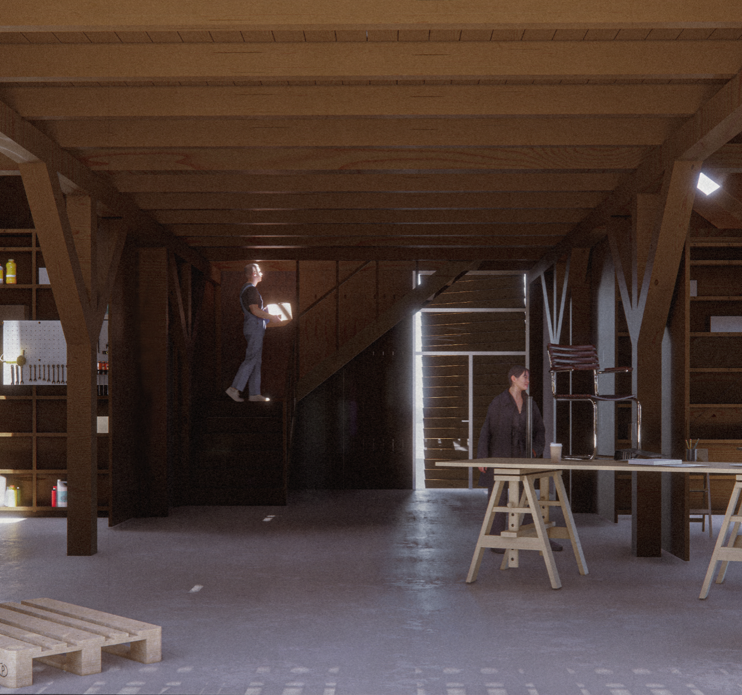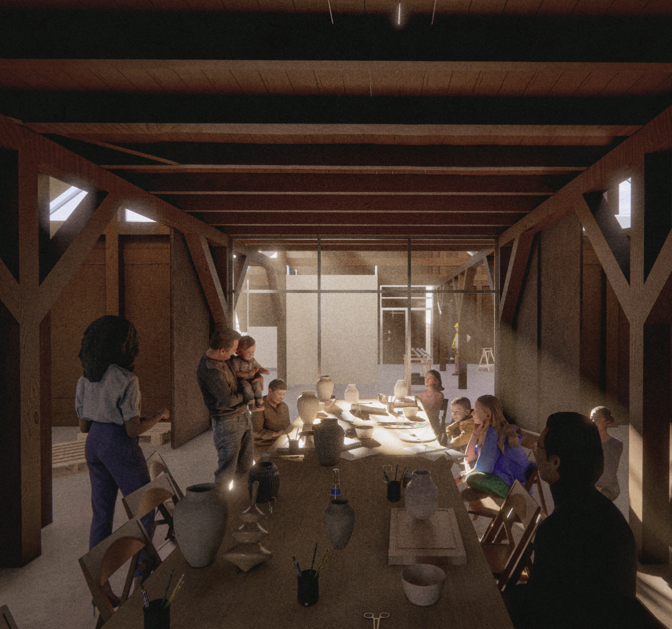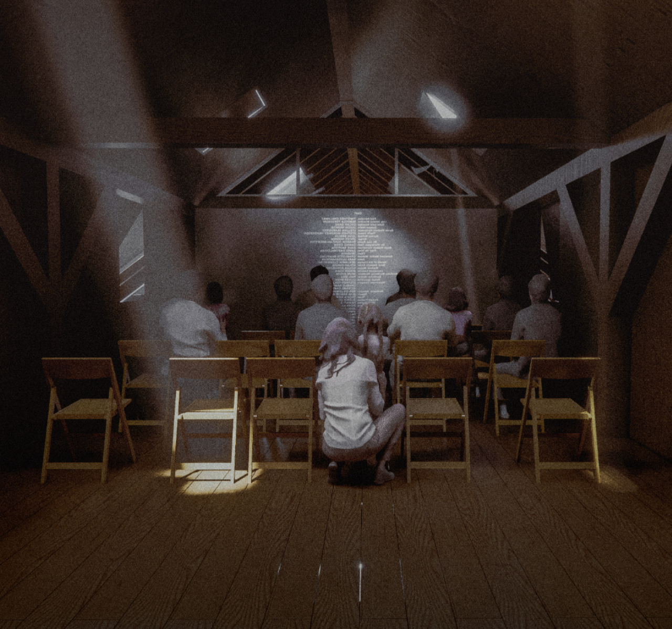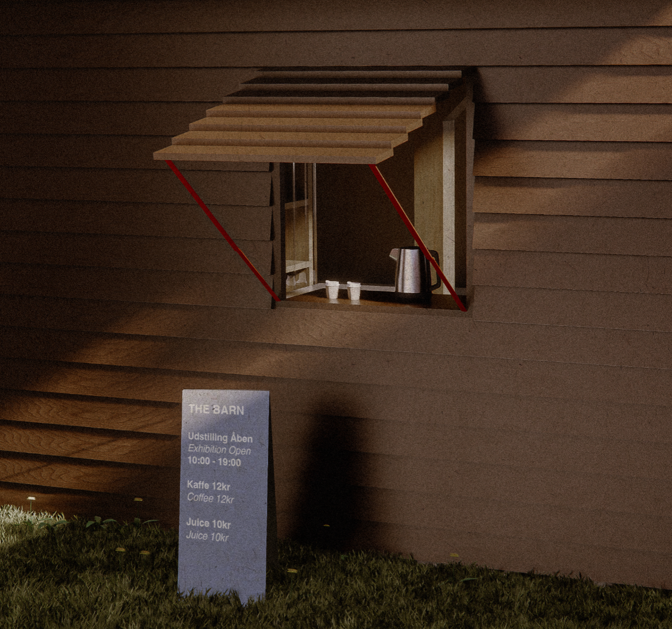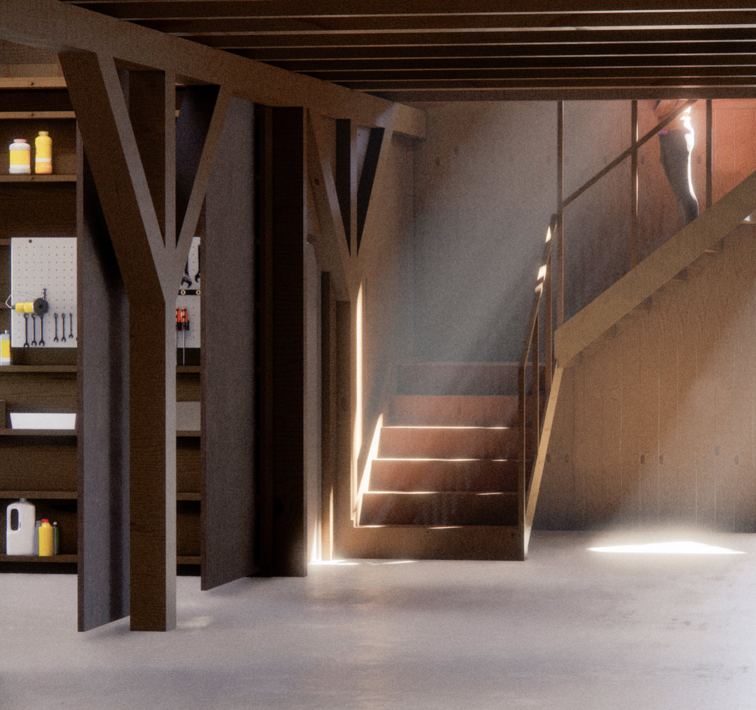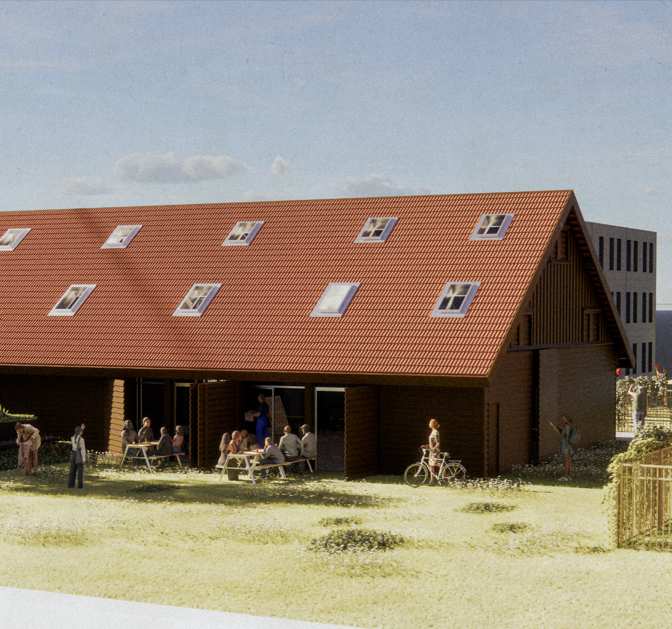laura garcia mas and amin maleki
Spatial design MA
Royal Danish Academy – Architecture, Design and Conservation
Graduates: 2025
Specialisms: Interior Design / Lighting / Modelmaking
My location: Copenhagen, Denmark
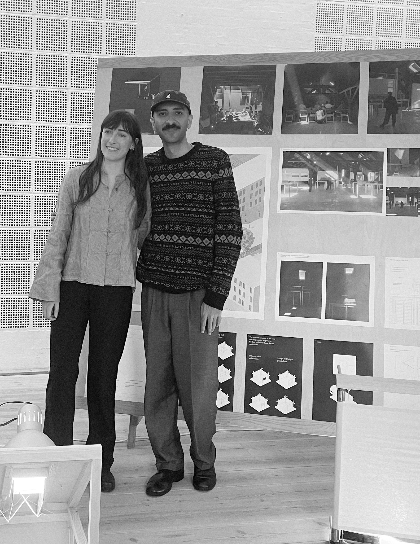
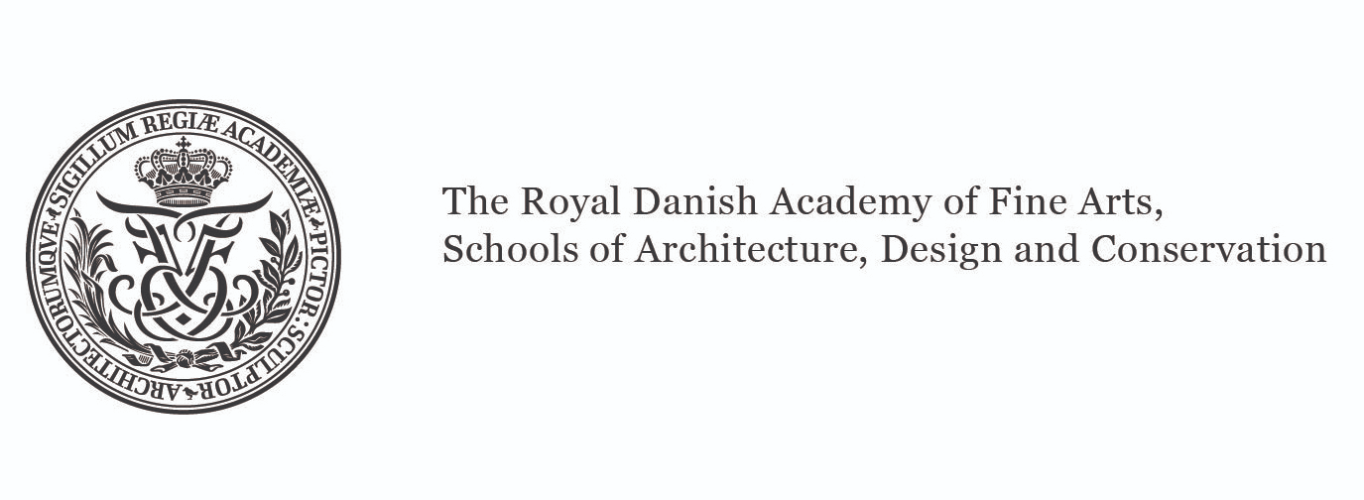
laura garcia mas and amin maleki

First Name: laura garcia mas and amin
Last Name: maleki
University / College: Royal Danish Academy – Architecture, Design and Conservation
Course / Program: Spatial design MA
Graduates: 2025
Specialisms: Interior Design / Lighting / Modelmaking
My Location: Copenhagen, Denmark
About
The project reimagines a timber barn built in 1907 in Sønderbro, Amager, as a multifunctional workshop and exhibition space activated by Fabrikken for Kunst og Design and open to the local community. It seeks to preserve the barn’s historical character while introducing thoughtful, flexible interventions that adapt the space for contemporary use. Emphasising sensory experience through spatial design and tactile fixtures, the project aims to create an environment that feels welcoming. The barn becomes a place where making, showing, and gathering intersect, supporting both individual practice and shared experience. With limited early access to the barn, we used physical models early on to translate sketches into spatial form. These helped us explore light, scale, object placement, and atmosphere, revealing how the barn’s qualities could support future use. We approached the barn as a dynamic context shaped by human presence. Through observation, material testing, and iterative making, physical models became key tools for shaping and grounding the design.
Competitions
